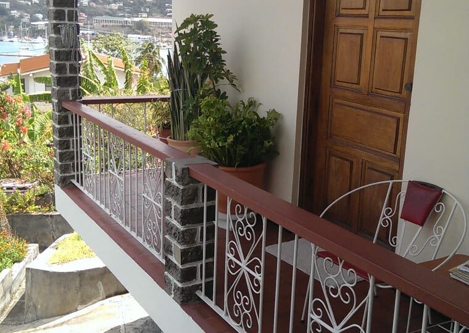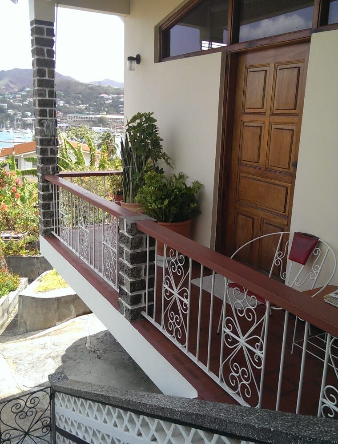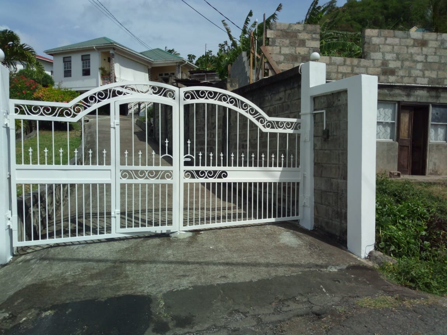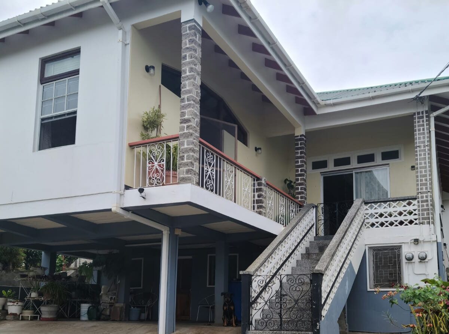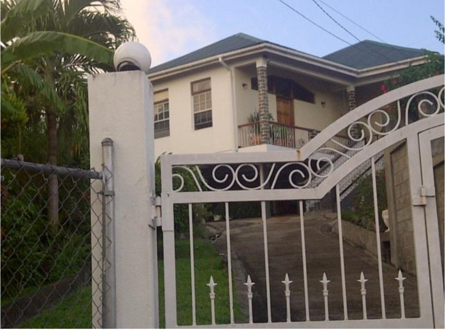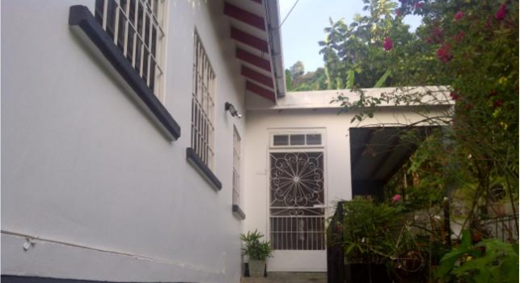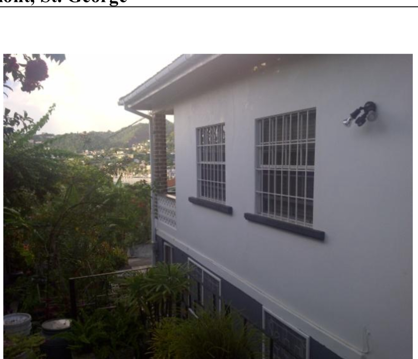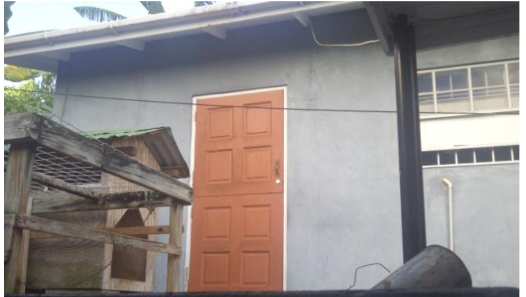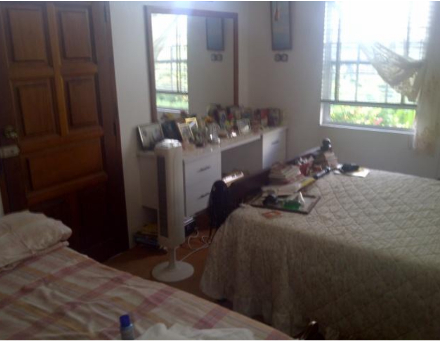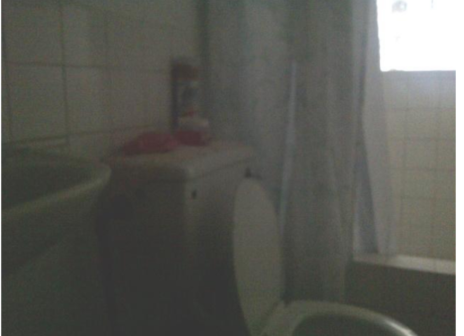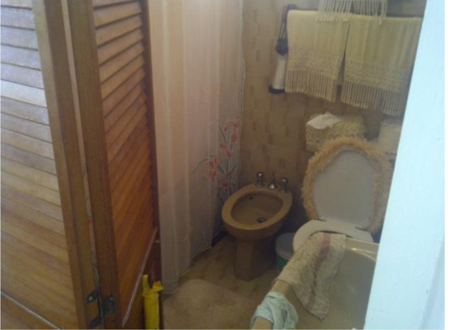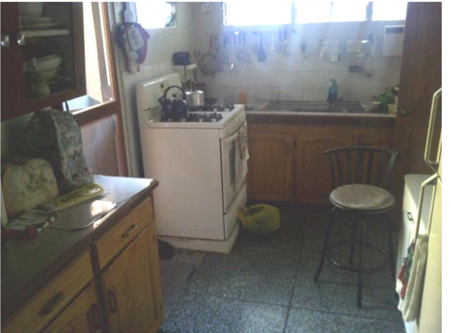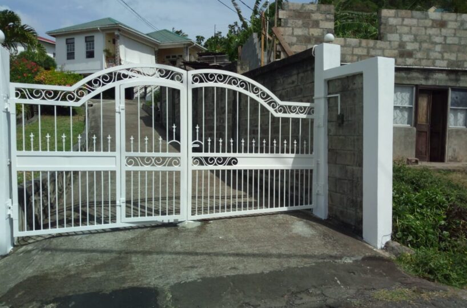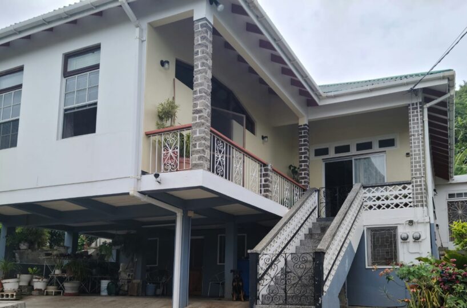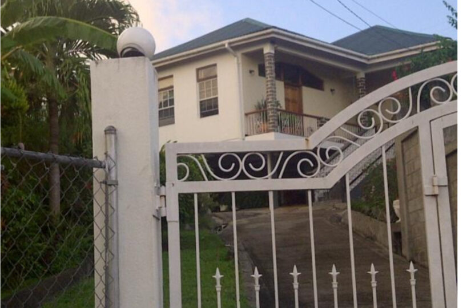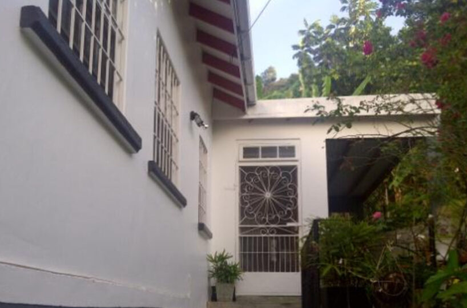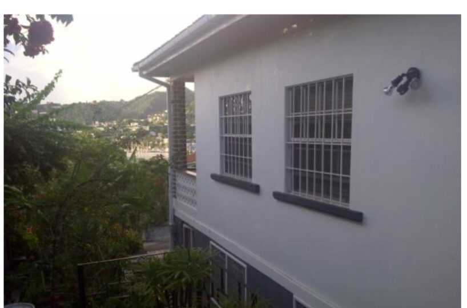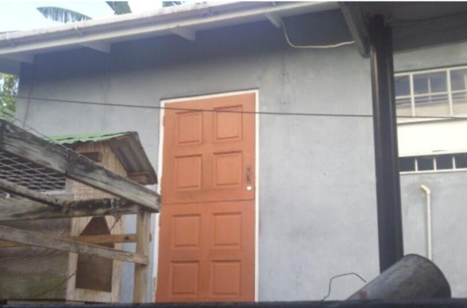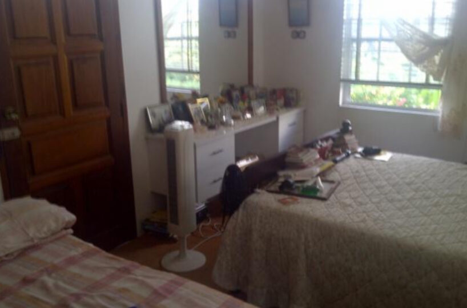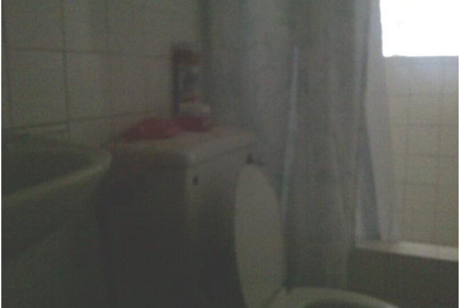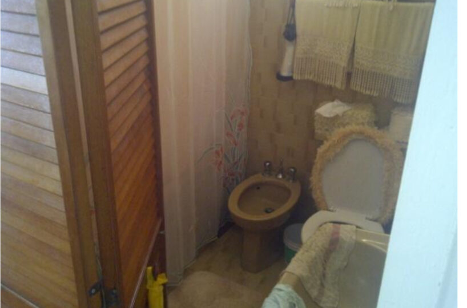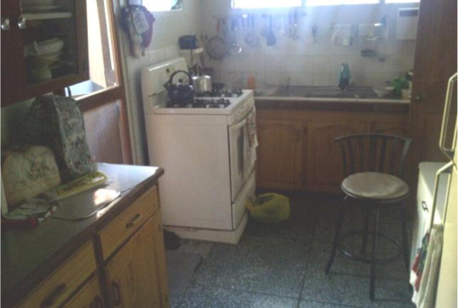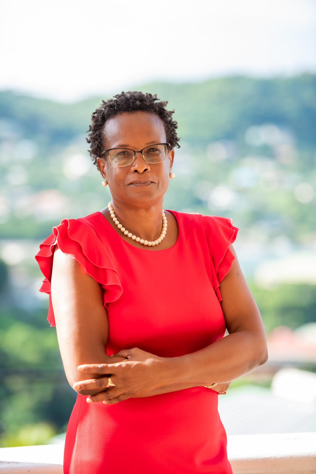This is a single-family residence with detached laundry building on land totalling 7,348 sq ft (1,407 & 5,941)
The house has a main floor measuring 1,000 square feet and a basement measuring 610 square feet. The main floor rests on ground level at the rear of the building while the front, overlooking the driveway, is elevated. The basement is a daylight basement with only part of the space below grade.
The main level is divided into a master bedroom with en suite bathroom, 3 guest bedrooms, a guest bathroom, living and dining rooms, kitchen and verandah. The basement has 3 bedrooms, bathroom, small sitting room and a laundry. There is no internal stair to the basement, which without a kitchen may not be considered self-contained.
Reinforced concrete pad and strip footings with columns and reinforced blockwork foundation walls Reinforced concrete columns, beams and wall stiffeners, Timber joists and floor boarding to master bedroom and 2 guest bedrooms, and reinforced concrete slabs finished with terrazzo and ceramic, vinyl and clay tiles to elsewhere.
Hollow concrete blockwork finished with painted plaster, Pre-painted Aluzinc sheeting on grooved plywood ceiling on timber framing
There is a detached utility building at the rear of the house. It is accessed up concrete steps from a paved backyard. Retaining and terrace walls are built from reinforced concrete and masonry, plastered and painted for decoration. Concrete walkways lead to the basement and there is a carport under the master bedroom, at basement level.
The property is secured with chain-link fencing and a metal gate is installed partway up the driveway, obviously well maintained.
Property Features
- Close to Beach
- Fenced and gated
- Sea View
You need to setup the Yelp Fusion API.
Go into Admin > Real Estate 7 Options > What's Nearby? > Create App

