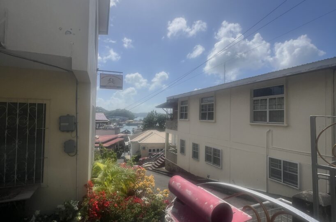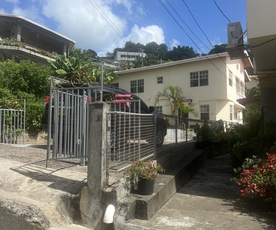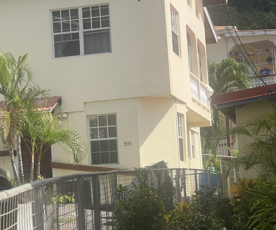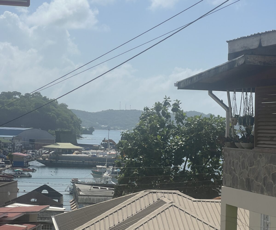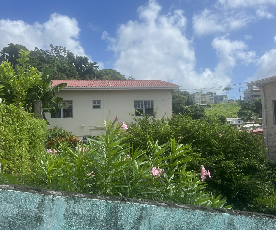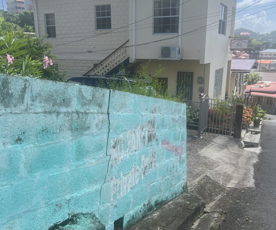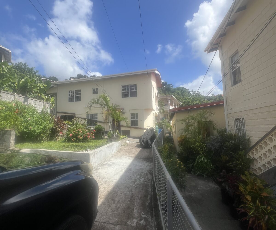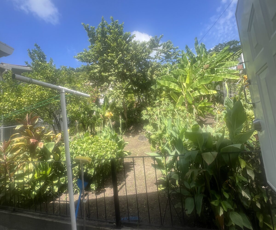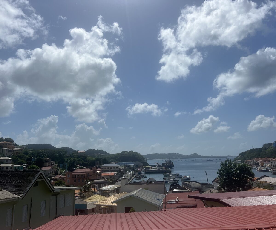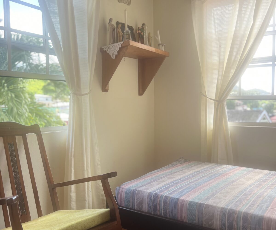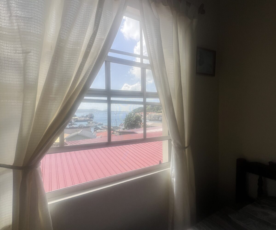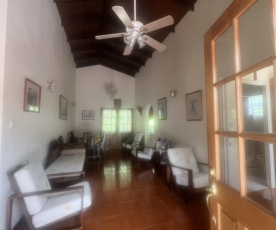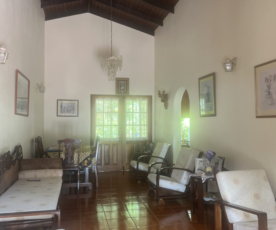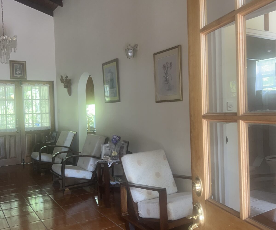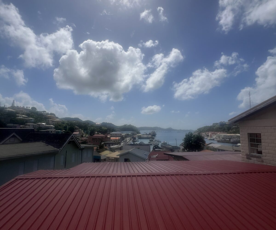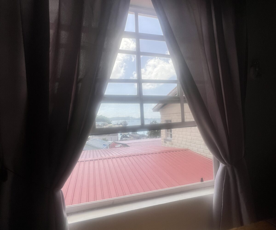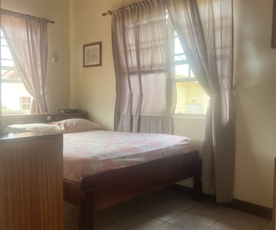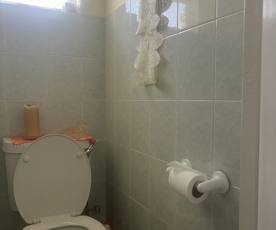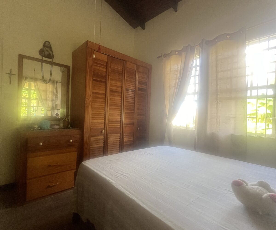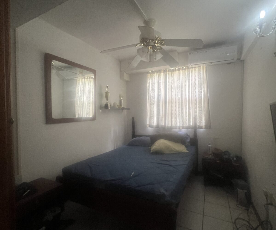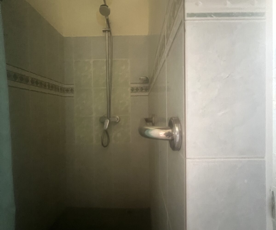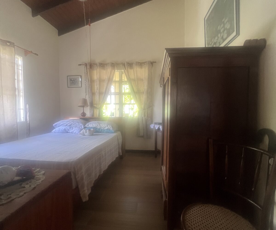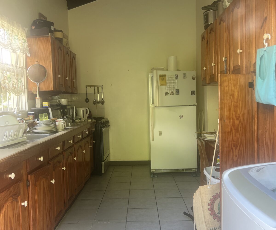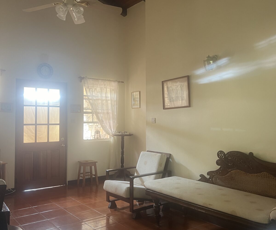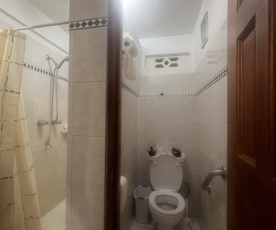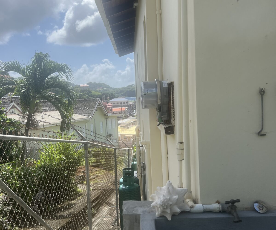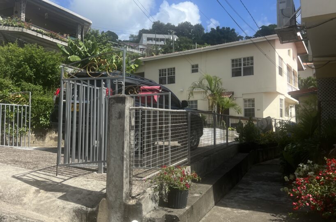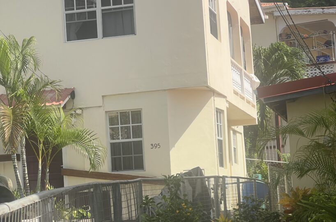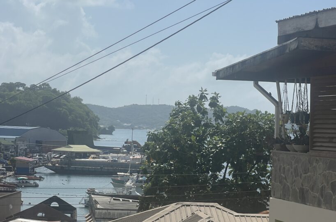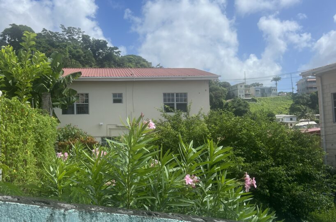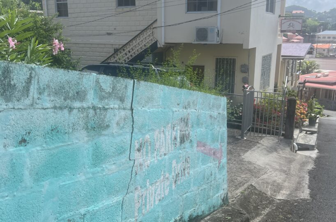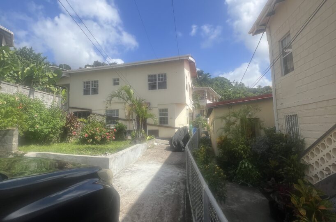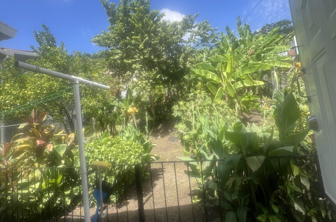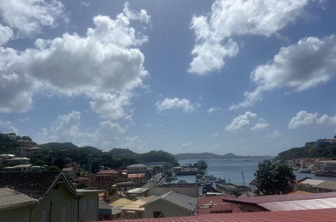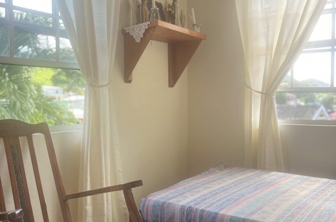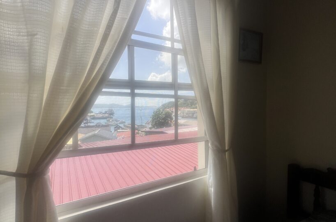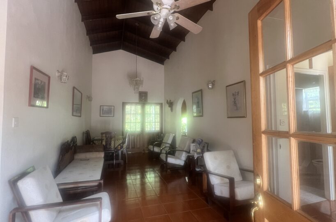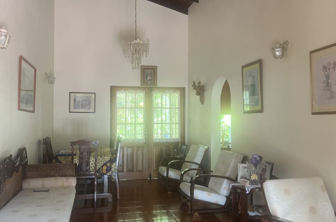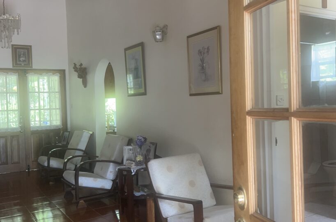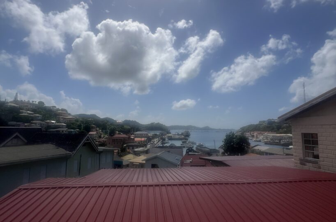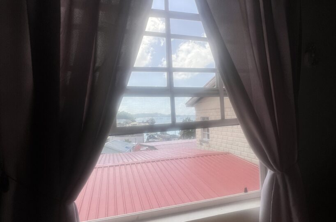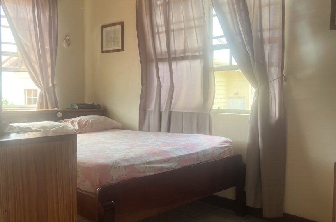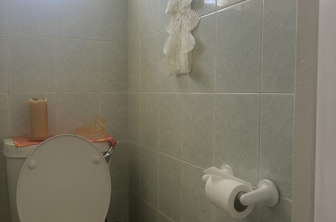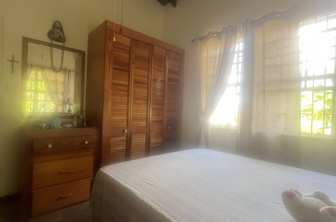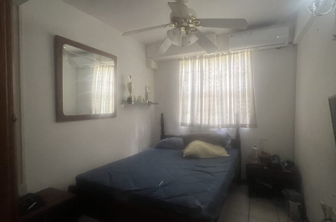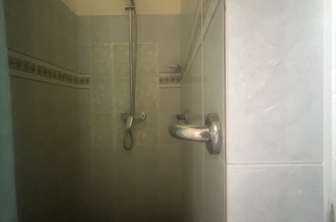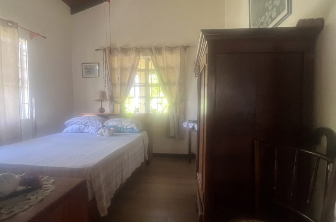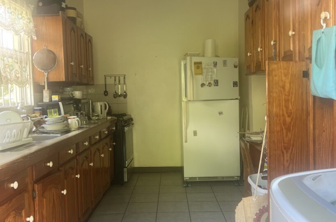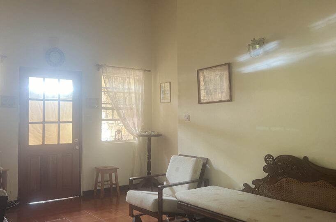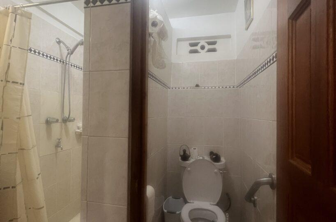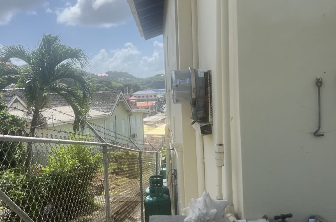The property consisting of 2 adjoining lots measures LOT SIZE: one thousand, four hundred, fourteen (1,414) square feet as stated in The Schedule of the Deed Five thousand, forty-one (5,041) square feet the lot appears trapezoidal in configuration sloping from north to south at about 25°.
There are no restrictions governing the development of the lot. The building is a detached 2-storey reinforced concrete and block-work structure. The top level covering an area of about 1,280 square feet is divided into primary bedroom with ensuite bathroom, 2 additional bedrooms, a second bathroom, kitchen, dining, living and verandah.
The lower level covering an area of about 449 square feet is divided into 2 small bedrooms, bathroom, kitchen
and living.
Construction: The building is constructed as follows:-
Foundation: Strip footings with reinforced concrete beams and
columns with concrete block foundation walls and slab.
Walls: Walls of hollow core blockwork finished with cement mortar both sides and emulsion paint.
Floors: Reinforced concrete slab with plaster screed and finished with ceramic tiles
Roof: of U-panelled Aluzinc sheeting with grooved plywood ceiling on timber frame with
exposed rafters. Aluminum framed sash Windows: Solid paneled timber exterior and plywood flush Door:
interior The kitchens of pine cupboards in timber frame Joinery:
and ceramic tiled counters. Clothes closets of plywood shelving in timber frame with louvered doors.
Mechanicals: Electrical in conduit routes and surface run with circuit breaker panels rated at least 100 amps
NAWASA supply in PVC piping, 3 piece Plumbing: bathrooms connected to public sewage system.
EXTERNALS:
Waste water empties to surface drains and natural water courses. Concreted access walkways, chainlink fencing and wrought iron to part of the perimeter and interior spaces At time of inspection each floor was occupied by a family
INCOME INFORMATION:
The building is in average condition. There are no visible signs of termite infestation or water damage.
It must be noted that a structural survey was not carried out and
therefore no comment on defects not immediately apparent with
REMAINING ECONOMIC LIFE: Remaining economic life is about 50 years
MARKET PROFILE There are no detracting or derogatory features that negatively affect the value of the property.
Property Features
- Fenced and gated
- paved driveway
- Road access
- room for development
- safe
- Sea View
- Topography - Gentle Sloping
- Utilities Available
- View of the Mountains
- View of the Sea
- Wooded Area Quiet Area No neighbours in the back
You need to setup the Yelp Fusion API.
Go into Admin > Real Estate 7 Options > What's Nearby? > Create App

